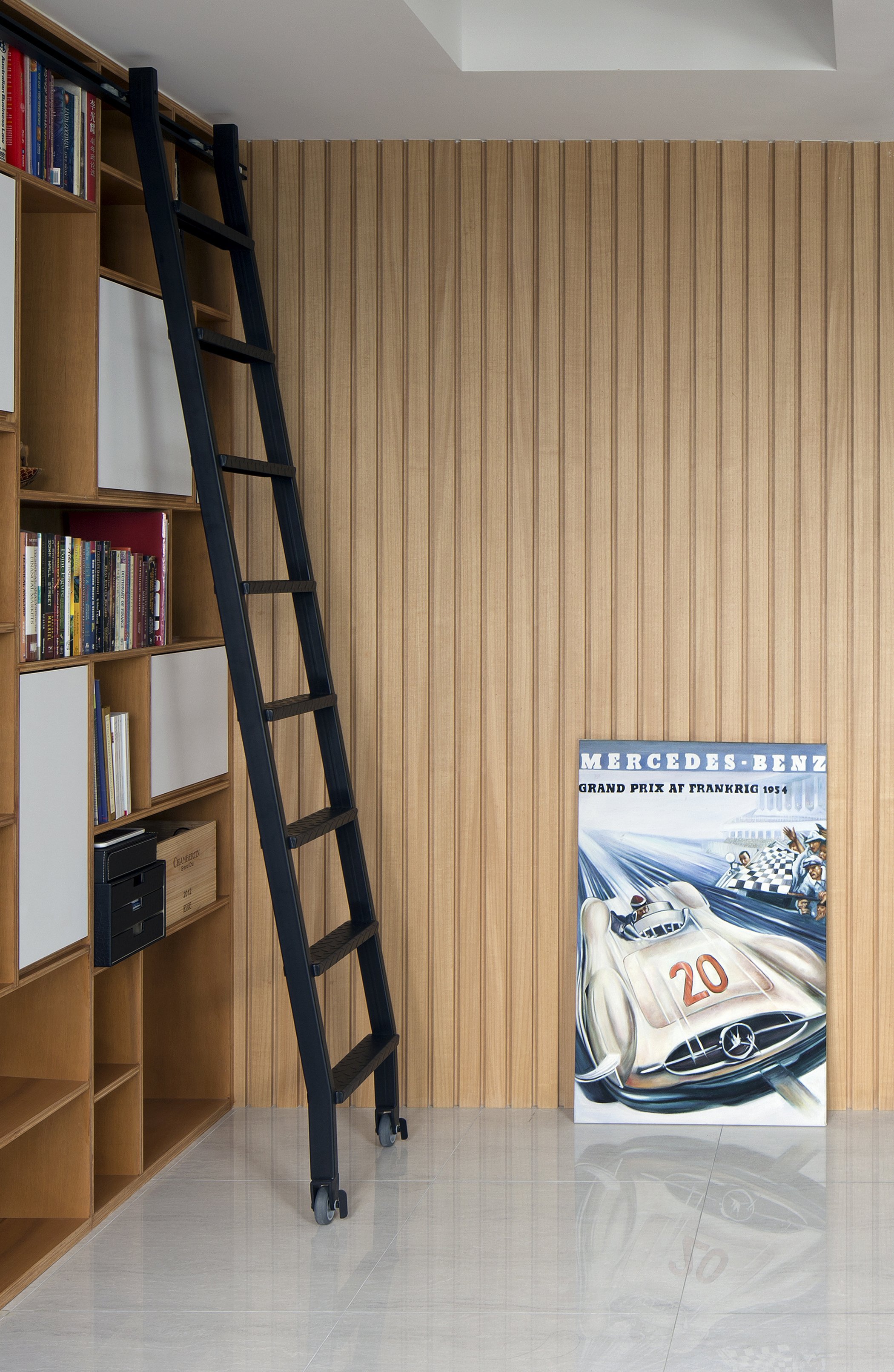Interiors | Case Study
Golden Walk
Landed, 3300 sqft
Shortlisted - Global Award in The International Design & Architecture Awards 2020
This third storey property went through a complete overhaul, adopting a modern contemporary approach to the interior. Floor-to-ceiling windows were used to allow natural lighting into the house, creating a bright, clean and airy ambience with neutral elements.
The client enjoys entertaining guests in their home, especially during the festive season. Therefore, ample space was provided for the living area whilst also being made comfortable so that their guests can retreat and relax. The staircase was relocated to accommodate the space and the storeroom was also concealed and bathroom doors through the integration of a feature wall to make it more aesthetically pleasing.
Incorporating the natural lighting helped the property integrate into the wider environment by using floor-to-ceiling windows with a mix of modern contemporary and Nordic functionality, the indoors and outdoors blend seamlessly throughout the property.
The overhaul to the first floor allows more lights to enter the living and kitchen area, making the space feel much more spacious.


Light-Filled Delight
Shortlisted for Living Space, Global Award in The International Design & Architecture Awards 2020, this property went through a complete overhaul, adopting a modern contemporary approach to the interior.
Floor-to-ceiling windows were used to allow natural lighting into the house, creating a bright, clean and airy ambience with neutral elements. The staircase was relocated to accommodate a bigger space, and the doors were concealed through the integration of a feature wall to make the overall design more aesthetically pleasing.
Further Reading
-

Mirage Tower
This Mid-Century Modern apartment located along the iconic Singapore River focuses on tactility, texture and natural materials such as natural stone, marble and wood to provide warm accents and elegant contours.
-

Quinterra
A 17-storey condo on Holland Road, located in one of Singapore's favourite residential districts, this project is an elegant take on the modern art deco style. Characterised by smooth lines, fine craftsmanship, and rich materials representing luxury, glamour and exuberance.
-

King Albert Park
Nestled in the heart of King Albert Park, this small penthouse was given the illusion of supersize spaciousness. The natural grains of the wood gave character to the home and also a cosy, homely vibe. To give the small space ample storage, we created an awe-striking floor to ceiling bookshelf that also allows the owner to showcase her own individuality.

